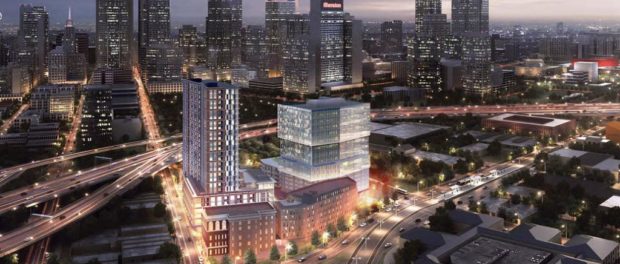Balfour Beatty to build 16-storey office tower in Dallas called ‘The Epic’

Balfour Beatty’s US business has been chosen to build a 16-storey office block as the first phase in a major development in Dallas.
The Epic – which will have 290,000 square feet of space and parking for almost 850 cars – is part of a planned eight-acre, mixed-use development that will also include housing, shops and a hotel.
Clients for the scheme are Westdale and KDC; the designer is Perkins & Will.
The Epic office tower will feature a fitness centre and an amenity deck that overlooks the Dallas skyline. There will be 18,900 square feet of ground-floor retail and 10 occupied office floors atop a six-level podium parking structure with an additional two levels of below-grade parking. The transit-oriented development is located in close proximity to the Dallas Area Rapid Transit (DART) Deep Ellum rail station, which runs parallel to the property’s east boundary.
“The Epic is a transformational project that will play an integral role in making Westdale’s vision for Deep Ellum a reality,” said Keith McCoy, senior vice president, Balfour Beatty. “Not only will this project’s world-class amenities help attract businesses, visitors and residents to the city’s most unique urban neighborhood, it will for the first time provide a pedestrian-friendly connection from downtown Dallas to Deep Ellum.”
There are plans to seek LEED Gold certification, with the project incorporating ‘green’ building features such as water-cooled heat pumps with cooling towers, increased insulation in the building envelope, energy-efficient windows and full LED lighting.
Balfour Beatty is leveraging the latest technologies, including BIM and BIM 360 Field, digital plan rooms and lean construction methods to facilitate integrated-team alignment and achieve the design.

