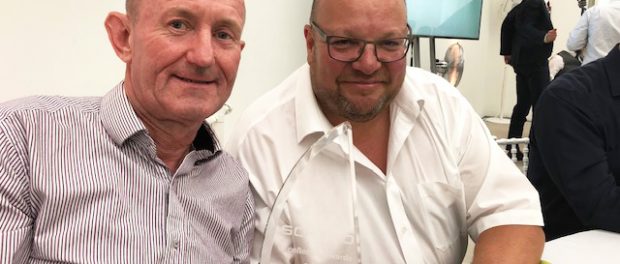A winning solution – The Sevenoaks School Science, Technology Centre and Global Study Centre

Since 1991 Arkoni has worked on some very impressive construction projects and 2019 has been no exception.
One particular project this year has stood out as one that should be celebrated hence their decision to enter it into the prestigious Schuco Awards – and guess what they won the category for Best Steel Project!
The Sevenoaks School Science, Technology Centre and Global Study Centre was designed to put science and technology at the heart of Sevenoaks school. This was a place to create where innovation, curiosity and exploration are encouraged – so no ordinary solution would be on the cards.
The exterior of the building features Schuco Jansen Janisol Jansen Arte two steel windows and door sets with Suncool glazing, black out blinds, louver and damper system. The louvers feature an insect repellent mesh providing 32% air flow. For flexibility of air flow and temperature control the lower area of the louvers can be opened and closed manually, the top of the louver however features an automatic temperature controlled damper unit, which is connected to the schools building management system to maintain a consistent temperature and air quality. The challenges to this requirement was integrating the dampers, blinds and louvre units in to the Schuco Jansen system, whilst concealing the steel fixing brackets. Windows were mainly installed into polished concrete and the windows had to follow the lines of the brickwork. Some of the windows were almost 10 metres long and to meet the wind load specification, had to be structurally enhanced and assembled on site. Arkoni admit that a few late nights were required to figure out the best way to achieve this, they achieved it with superb aesthetics and practically working in harmony!
The north elevation required a jumbo glazed door set, too large for any conventional door set system. Schuco Jansen provided a bespoke solution, which was a door set fabricated using the Jansen VISS curtain walling system
Internal screens and door sets also had to balance form and function with style. Both were manufactured from Jansen Economy 60 E30 framing sections with some Janisol 2 screen and door sets, where insulated fire-resistant glazing was required. To complement the Jansen glazed screens, the project required Vitrine showcases adjacent to the laboratories. These were constructed from Jansen Economy 60 steel sections and glazed with mainly NFR glass to the front display areas, whilst the back of the vitrine units were glazed with fire resistant Pilkington glass to form the fire resistant compartmentation line, LED light panels provided illumination at the top and bottom of each Vitrines.
The real challenge to face was to ensure that all the steel work Arkoni provided really did work together with the building and not compromise the build. The building comprises of poured on site concrete internal walls and floor slabs, with structural supports to the roof. The building was designed to have deflection horizontally with some vertical movement, this required screens to be installed that did not compromise the required deflection to the glazed areas. Arkoni worked with the architects, to design a deflection system for the horizontal movement, and a vertical deflection to the wall abutments, whist holding the screens in position so not ‘to rattle’. The movement joints to the screens and structure also had to provide fire protection and smoke control. Arkoni worked with Exova Warringtonfire to ensure the design would and be ‘fit for purpose’ in the event of a fire. Making sure that both people and building were as safe as possible.
Customers of Arkoni know that their attention to detail, understanding of legislation and building requirements, along with their immense technical knowledge – (they are not new kids on the block but they are absolutely up to date on technologies and processes), make Arkoni a winning choice for customers who work with them.
