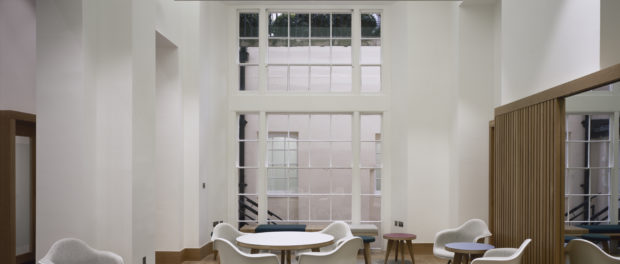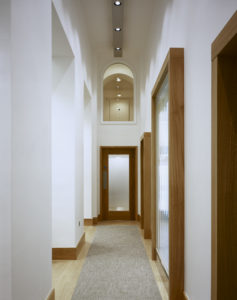Wright & Wright completes Royal Academy of Engineering revamp

Wright & Wright Architects has completed its overhaul of the grade I listed Royal Academy of Engineering’s basement in the St James’s area of central London.
 The practice was appointed to turn the depths of the academy into a new enterprise hub, and create space for research and social space.
The practice was appointed to turn the depths of the academy into a new enterprise hub, and create space for research and social space.
Wright & Wright’s design spans three floors of John Nash’s 3 & 4 Carlton House terrace, which was built in 1827, and includs a range of vaults and double-height spaces to be worked into a flowing space.
A central hub that acts as a foyer and meeting point for the hub, has been designed to encourage flexible working and interchanges between the young engineering entrepreneurs and the experienced Fellows of the Academy they are partnered with. A number of meeting rooms have also been included.
Academy chief executive Philip Greenish said: “We are truly excited to have such a wonderful new space available to us.”

