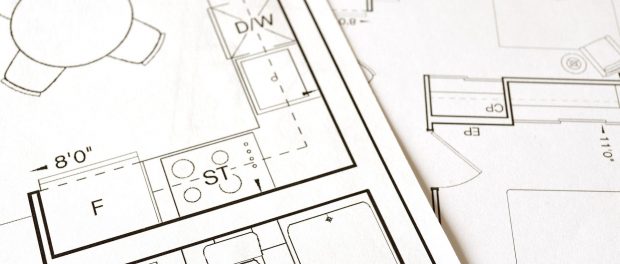What to Consider when Designing a Garage for your Clients

A garage can add considerable value to a modern home. At a minimum, it’s a place to store your vehicle – but for many, it’s so much more than that. If you’re looking to remodel a garage on behalf of a client, then there are a few things you’ll want to bear in mind. Let’s take a look at some of the more important considerations.
What do they intend to use the space for?
A garage that’s being used purely as a storage facility will have very different requirements from one that’s being used as a home studio or workspace. Ideally, you’ll want to know not only what they’re going to be doing in the space, but any inspiration they might have. Here’s where sites like Pinterest can be hugely useful, as it’ll provide you with a visual reference point for all of your ideas. After all, if you’re exchanging ideas verbally, then there’s always a chance that something will be miscommunicated.
Materials
Once you’ve got an idea of the design and layout, you can start to think about the materials you’re going to be using. If the space is going to be an extension of the house, then you might stay away from exposed brickwork and wiring – but if you’re looking for a more rugged-looking workshop, then things might not be such a problem.
In the former case, you’ll need stud work and plasterboard, as well as a few suitable screws. A good DIYer might get the studwork up to divide the space according to their wishes. But for the actual plastering, you should be looking to get a skilled professional.
Expectation Management
You should discuss with your client not only what you want, but how quickly you can get it done, and what the budget is. It might be that you can provide a little bit of flexibility, perhaps by getting creative with their wishes. It’s also your job to say what is and isn’t possible at the earliest stage. If you don’t manage your client’s expectations, then you might well be setting yourself up for failure. A common source of friction is floor space – if it’s at a premium, then the client might need to reel in their ambitions. It’s your job to help them.
Practicality
While you’re discussing what the space is going to be used for, you should be talking about exactly how it’s going to meet the objective. Is there going to be a particular appliance or item of furniture around which the entire project is going to be built? Does there need to be a specific sort of tool station? Are you going to be installing a skylight, extra windows, or getting by with artificial light?
