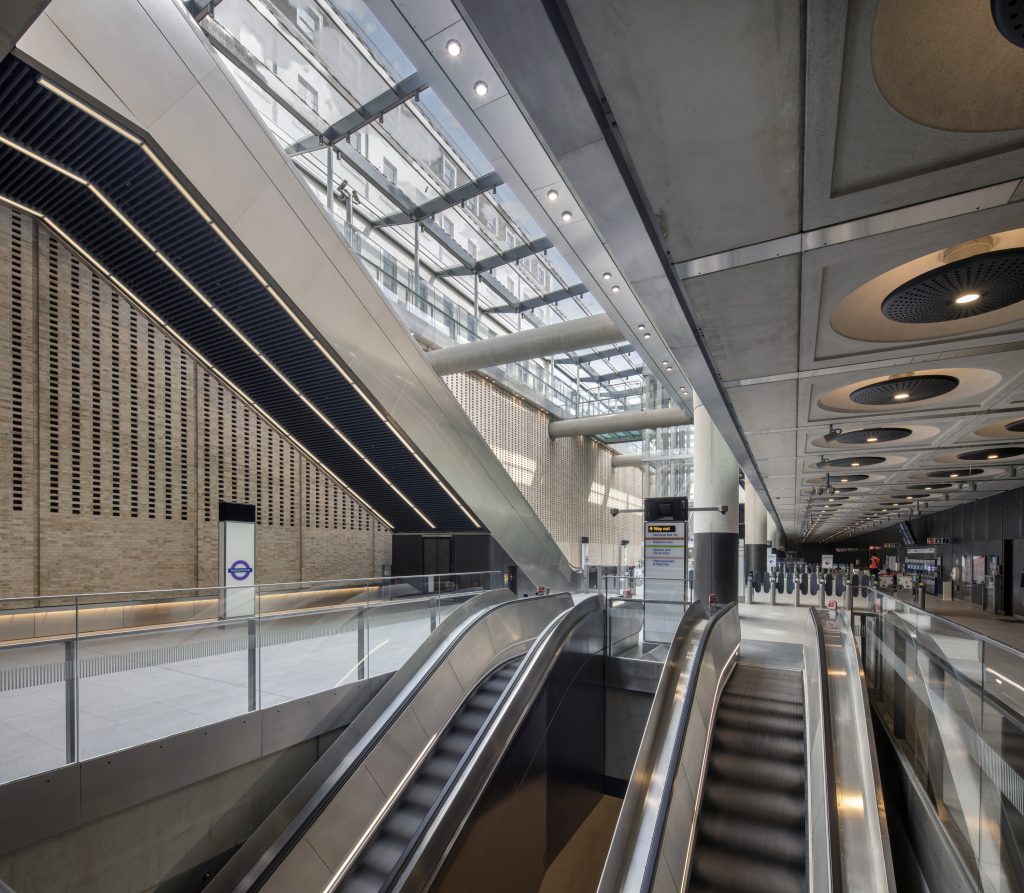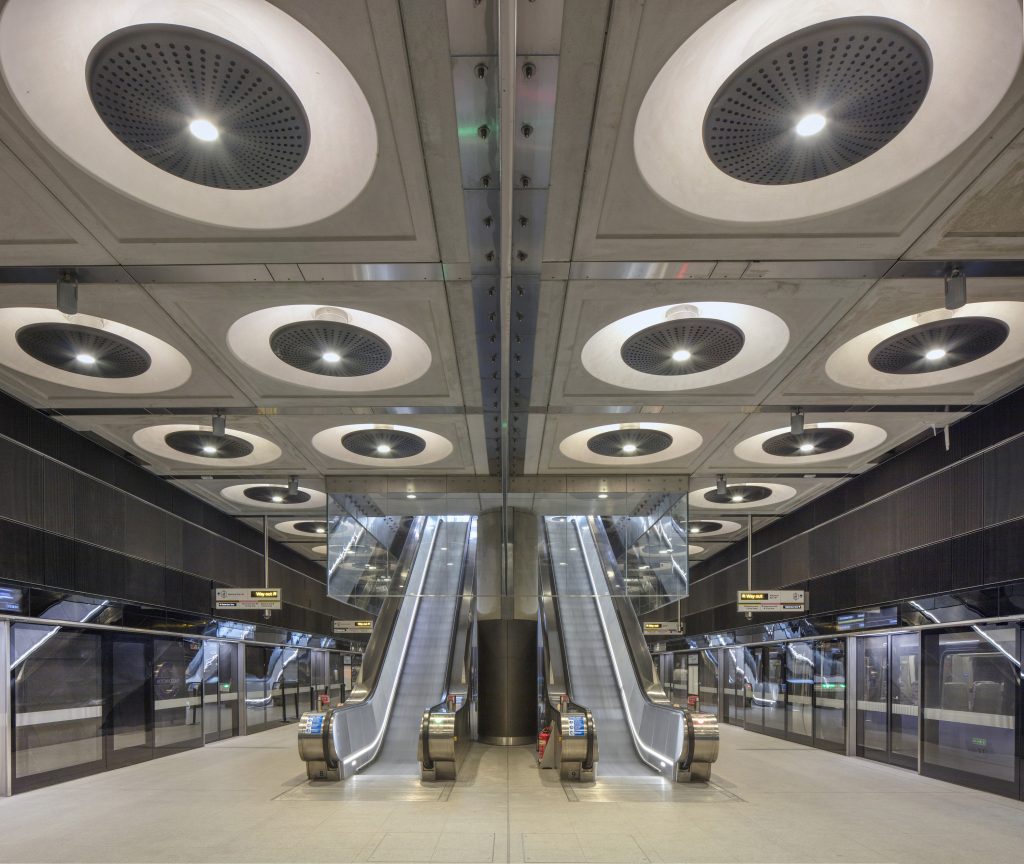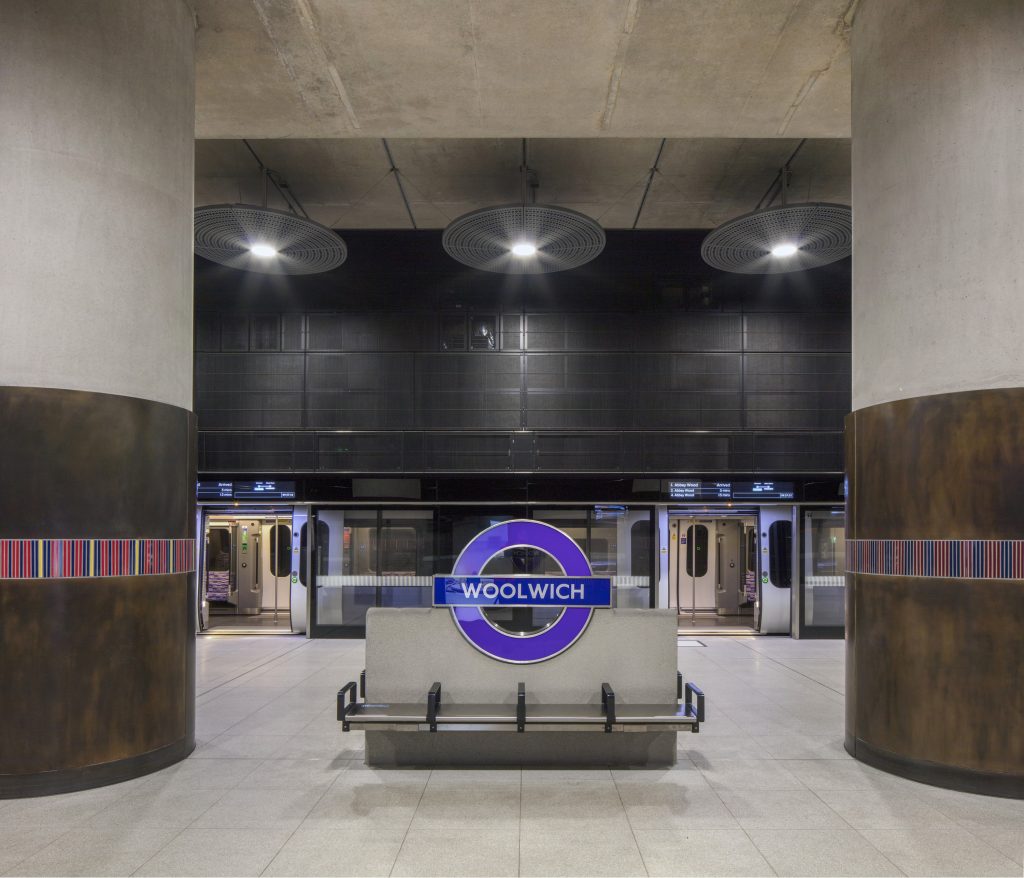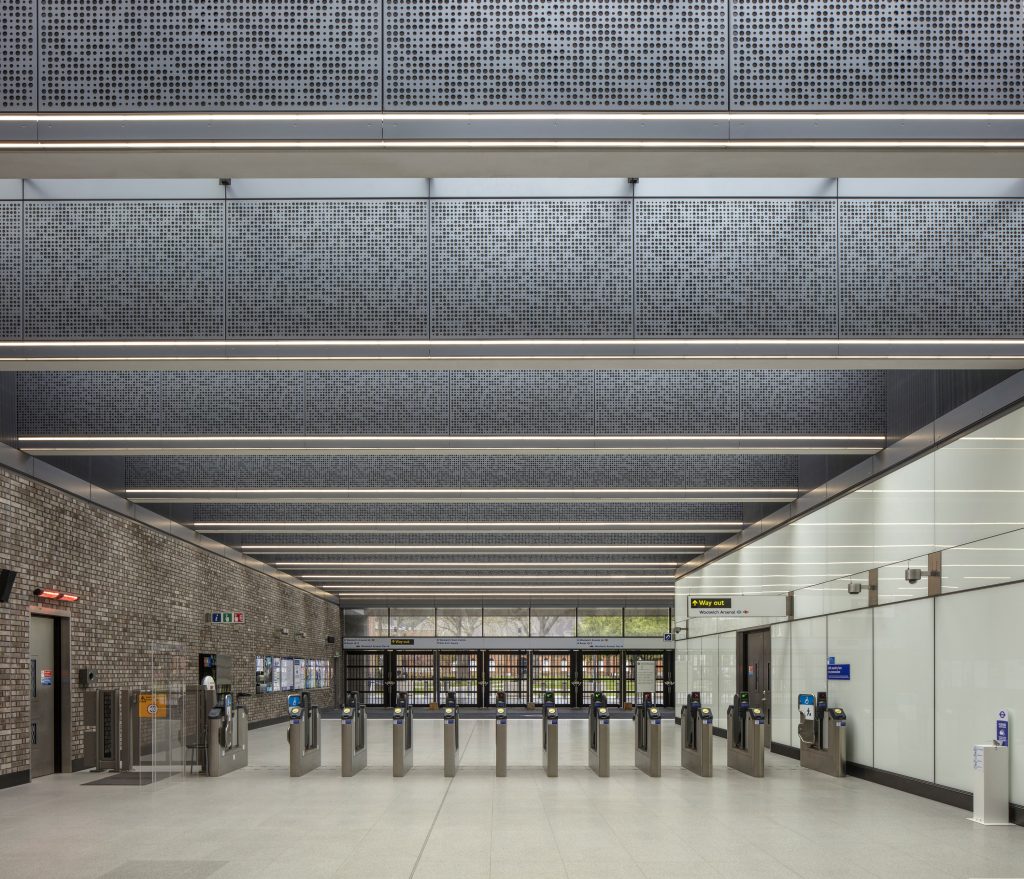The Elizabeth Line – London’s largest infrastructure project in decades opens to the public: Weston Williamson + Partners’ two Elizabeth Line stations are revealed
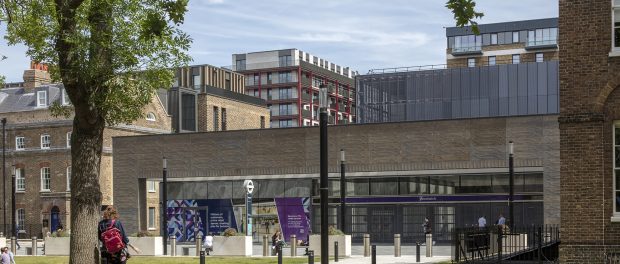
Weston Williamson + Partners are the architects behind two new Elizabeth Line stations at Paddington and Woolwich, now revealed as London’s largest infrastructure project in decades opens to the public.
The Elizabeth Line is a transformational new railway line for London, and will stretch more than 100km from Reading and Heathrow in the west through central London to Shenfield and Abbey Wood in the east. 2022 sees the opening of the central section where, uniquely, Weston Williamson + Partners were tasked with designing two stations in their entirety.
Paddington – the oldest station on the Elizabeth Line – uses space, volume and light to match the epic grandeur of Brunel’s mainline station. Meanwhile, at Woolwich, the line’s only brand new station has an honest and robust character that, alongside the careful use of materials and detailing, references the site’s rich military heritage.
Paddington – building upon Brunel’s Victorian masterpiece
Paddington is familiar to millions of people arriving into London from Heathrow or stations to the west. Designed by Isambard Kingdom Brunel and Digby Wyatt, Paddington is Grade I listed and an icon of Victorian railway engineering – setting the bar high for its new Elizabeth Line addition. Weston Williamson + Partners’ Elizabeth Line station is the culmination of over ten years’ work by the practice across Paddington station, transforming the passenger experience by radically improving routes to and through the station, and opening up new connections.
Today, Paddington has a highly visible and navigable main entrance for the first time, with the Elizabeth Line entrance extending beneath a 2,300 sq.m glazed roof incorporating Cloud Atlas – a large-scale new art work by Spencer Finch. From a 300 metre long new public plaza, new entrance portals connect to the mainline station, with lifts and escalators taking passengers to the concourse and platform below. At street level, a pair of sculptural ventilation shaft enclosures, clad with tapering cast stone fins, help to frame the station entrance, and hint at the grandeur beneath.
Paddington is epic in scale, yet calm and legible. Its 90-metre clear opening – a unique feature for urban underground station design – harnesses space, scale and light to match the grandeur of Brunel’s original station, and creates an uplifting and carefully-detailed space intended to claim its own legacy. Its robust engineering is celebrated – for instance in gigantic flared elliptical columns, clad in bronze to head height, which carry the structure above. There are careful details too – such as anodised ‘lily pad’ light fittings set within saucer-like concrete ceiling coffers above the grand ticket hall. Services are cleverly tucked away out of sight, and ample provision has been made for future adaptations.
Unusually for the central Elizabeth Line stations, both Paddington and Woolwich are ‘box’ stations rather than tunnelled structures. At Paddington, Weston Williamson + Partners harnessed the box station construction technique to bring daylight and natural ventilation deep into the station: uniquely on the Elizabeth Line’s new central section it is possible to stand on the station platforms and look directly up to the street level far above.
Woolwich – regeneration and heritage
Initial proposals for Crossrail – now known as the Elizabeth Line – did not include a station at Woolwich, although the alignment passed beneath the site. Weston Williamson + Partners, alongside Berkeley Homes, Crossrail and the Royal Borough of Greenwich, worked to demonstrate how a new station at Woolwich could incorporate the ventilation access and egress needed in this location, integrate with new development to benefit the local area, and enhance the value of the new line.
Woolwich station is a key element in a masterplan for the regeneration of the former Royal Arsenal site. The new station with its associated public realm connects it and the area’s new community to the wider town centre, and together with a series of Grade I and II listed buildings frames Dial Arch Square – a repurposed historic green space that forms a gateway to the area.
The single storey entrance building respects the smallest and oldest buildings around Dial Arch Square, and signals the station’s public role. A simple bronze portal provides a monumental entrance that allows this rather quiet building to hold its own against the much larger modern blocks of the masterplan. Sinuous concrete beams, placed alongside perforated metal panels and thin lighting strips, lend visual interest to the ticket hall and contribute towards a pleasant and calm passenger experience.
Weston Williamson + Partners sought a robust architecture that could respond to the character of the former military buildings that define the site. This is reflected in the tough yet simple palette of brick, steel and bronze – while incorporating details that reference the site’s rich military history – such as perforated external cladding containing images of ‘Britannia and the Lion’ – used on ceremonial coins struck at Woolwich commemorating the fallen of the Great War. Below ground, pillars in the station concourse have a tiled motif in the colours of regiments originally based at the Arsenal.
Weston Williamson + Partners is recognised for their global leadership in large-scale infrastructure and design. While Paddington and Woolwich may appear very different, each demonstrates how the passenger experience is at the core of Weston Williamson + Partners’ design approach. Both are characterised by a careful and restrained use of robust materials, with the result that both Paddington and Woolwich are durable, calm and elegant spaces that meet everyday transport needs through exceptional design.
Both stations are also testament to exceptional collaboration between Weston Williamson + Partners and project partners: in particular Crossrail as a client; Constrain Skanska JV/WSP/Gillespies at Paddington; and Balfour Beatty/Mott McDonald/Arup/Gillespies at Woolwich.
Rob Naybour, CEO at Weston Williamson + Partners, said:
“We are extremely proud to see our two Elizabeth Line stations at Paddington and Woolwich opening to the public. It has been a privilege to be part of the Elizabeth Line and, now it’s complete, it will fascinating to see how these hugely significant projects are received by passengers and the general public to whom they now belong.
“At Paddington we harnessed the Elizabeth Line to deliver a series of wider interventions that have transformed the passenger experience across the station as a whole, while at Woolwich our relatively simple building will be key to the ongoing regeneration of the area. That’s what I’m particularly proud of: good station design in its own right is one thing – but using it as a catalyst for a host of wider benefits is deeply satisfying.”
Photography Credit: Morley von Sternberg (@Morleyvon).

