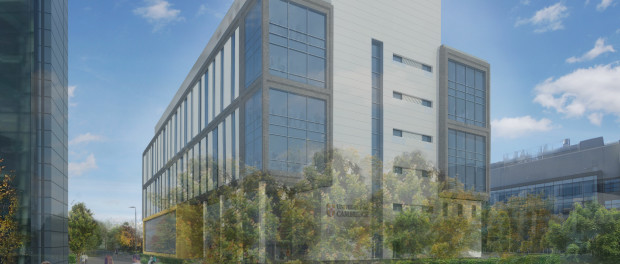UNIVERSITY OF CAMBRIDGE GETS GREEN LIGHT FOR BIOMEDICAL RESEARCH LAB

The University of Cambridge has been granted planning permission for ‘Project Capella’ – a new £79m research facility designed by architects from The Fairhursts Design Group and being delivered by Kier.
The six-storey 18,000 m2 centre will be located adjacent to the Cancer Research UK Cambridge Institute within the Cambridge Biomedical Campus, and will provide state-of-the-art research laboratories in a collaborative environment to stimulate the exchange of ideas.
Due for completion in Q2 2018, the development, for the UK’s top ranked University, will accommodate Cambridge Stem Cell Institute, Cambridge Institute of Therapeutic Immunology & Infectious Disease, The Milner Therapeutics Institute and Cambridge Centre for Haematopoiesis and Haematological Malignancies.
The facility, which aims to achieve a BREEAM ‘Excellent’ rating, incorporates a variety of laboratory spaces alongside office and meeting suites, all set within a collaborative working environment.
Externally the building features a two storey glazed box with gold metal detailing and double height entrance foyer, while the spine is to be clad in a flat-faced graphite panel. A variety of materials have been selected to define specific elements of the structure and to avoid the blank façades that a building of this scale can create.
In addition, a ‘green screen’ will be developed to enhance the ‘Oval’, a prominent public area adjacent to the development, and a bespoke timber frame structure with a green ‘wildflower blanket’ roof will provide 324 cycle spaces on site – one for every two building users.
Professor Patrick Maxwell, Regius Professor of Physic and Head of the School of Clinical Medicine at the University of Cambridge, said: “Project Capella will bring together a number of medical research groups to create a centre of excellence and provide a foundation for the development of new medical treatments. We are extremely proud of the achievements of the development team thus far and the vision it has created for our biomedical research laboratories. We are delighted that the proposals have been approved and we look forward to construction work proceeding.”
Shak Chowdhury, Project Lead at Kier, said: “Project Capella is a great example of how lean construction techniques can be used in the development of a project to get it from the drawing board and into construction in the shortest timeframe. The University is one of our longest-standing clients, having first worked together in 1996. Collaboration has always been key to the long-term success of this relationship, and once again it’s this teamwork by all involved that has formed the successful foundations for Project Capella, our 23rd scheme together. This open and transparent approach has enabled an £79m complex research facility to progress from having no design to being on site in just twelve months.”
The wider development team includes Arup as Consulting Engineers, Arcadis as Project Managers and Aecom as Cost Consultants.
