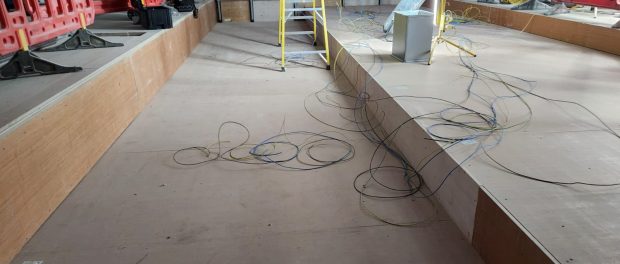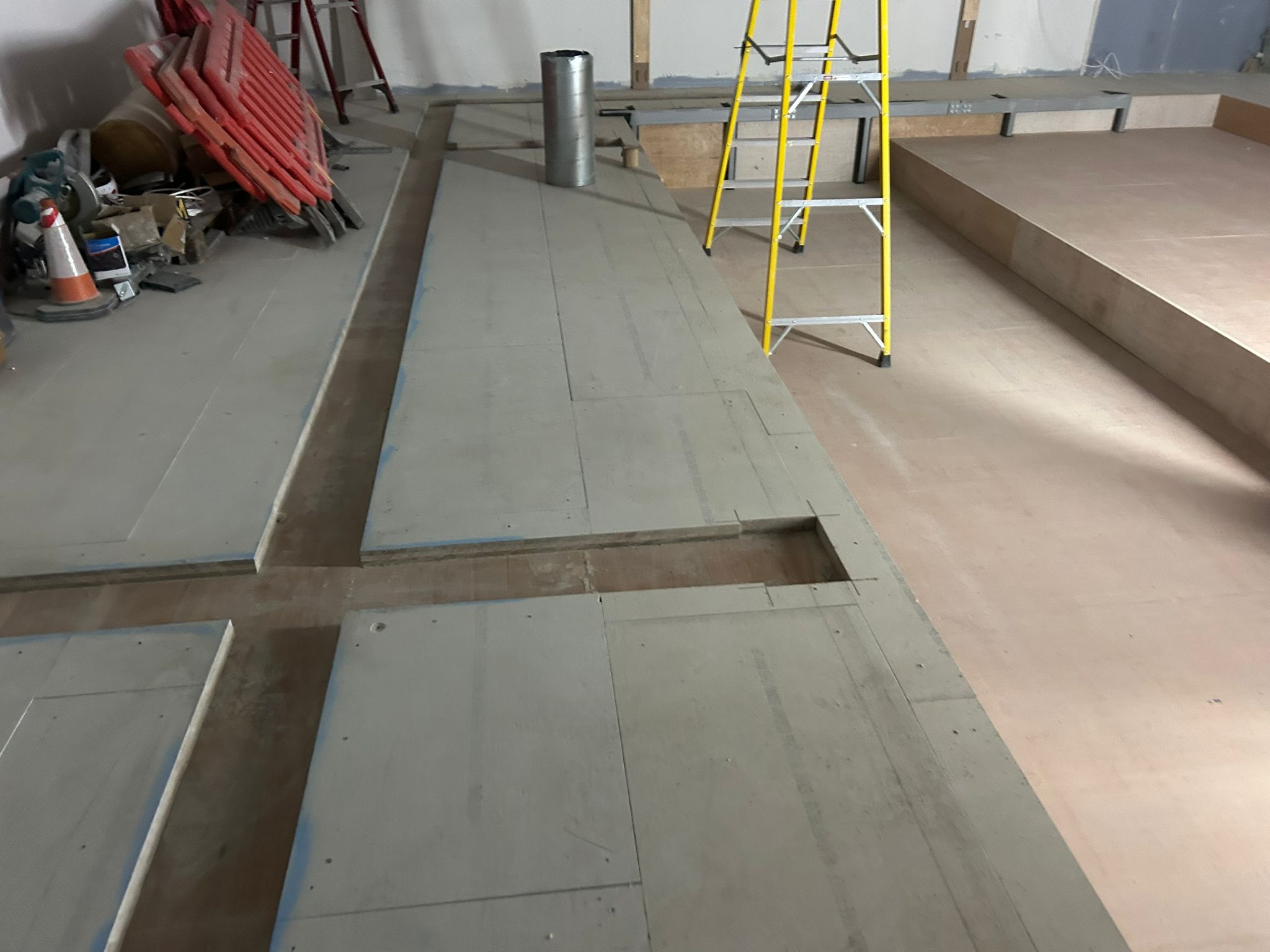Reducing auditorium vibration with balustrade isolation
 The 40 Leadenhall auditorium
The 40 Leadenhall auditorium
Stairs and balustrades rarely need isolating, but when they do, sequencing and detailing are critical to acoustic design. This challenge arose during the construction of a new auditorium at 40 Leadenhall in the City of London, where a stepped floating floor and isolated balustrades were needed to achieve the required performance.
To help overcome this challenge, Mason UK was specified by the contractor, Modus, to install a floating floor system and provide a separate solution to isolate the balustrades.
Located on Level Two, the auditorium was designed as a presentation and events space. Left unaddressed, external activities from adjacent rooms, both next to and above and below the auditorium, could cause disturbances and create a poor acoustic environment.
Mason UK was tasked with supplying and installing a dry formwork floating floor system on EAFM isolators, forming the basis for a box-in-box structure where the walls are built off the floating floor with the ceiling suspended from acoustic spring hangers. The floor would combine several layers of plywood and cement particle board. Once complete, the box-in-box structure would isolate audible noise and vibration effectively while supporting the stepped seating layout.
Installation and isolation
Mason UK installed the floating floor over two separate phases. The first phase involved constructing the outer perimeter section of the floor, meaning the auditorium’s walls could be built directly on the isolated floor, creating the box-in-box configuration in the process. The second phase addressed the recessed central section, where the lowest section of the steeped floor was.
“Because the auditorium’s structural slab stepped down in the centre, balustrades were needed to protect occupants around the recessed area,” explained Steve Hart, director at Mason UK. “Since these were fixed directly into the slab, isolation would prevent them from creating a vibration transmission path.
“We isolated the balustrades using Mason Super W pads and HG bolt isolation bushings around the fixings,” continued Steve. “This meant the balustrades would protect occupants without compromising the auditorium’s acoustic performance.”
Coordination is key
As with any construction project, coordination was essential during 40 Leadenhall’s development. Early workshops with the project stakeholders meant the balustrade design and its acoustic requirements could be integrated effectively.
“The acoustic consultant was Sandy Brown and the main fit-out contractor was Modus,” added Hart. “This was our fourth time working with Modus, and it’s the largest development we’ve worked on together, following several previous successful smaller projects.”
The auditorium is now complete and is the result of a technically detailed solution that balances occupant comfort and safety with structural needs and acoustic control. Carefully isolating all elements of the auditorium, including the balustrades, meant the team could deliver the best possible space for screenings, presentations and events.
The 40 Leadenhall project demonstrates the importance of detail in acoustic isolation design. In this case, even the balustrades – usually straightforward structural objects – required isolation to protect performance. This isolation allowed the project team to deliver an auditorium that not only meets technical standards but also shows how small structural interfaces can have a big impact on overall acoustic quality.
To see more examples of how Mason UK can support vibration isolation in auditoriums, visit the ‘case studies’ section of the company’s website https://www.mason-uk.co.uk/mason-uk-projects/


