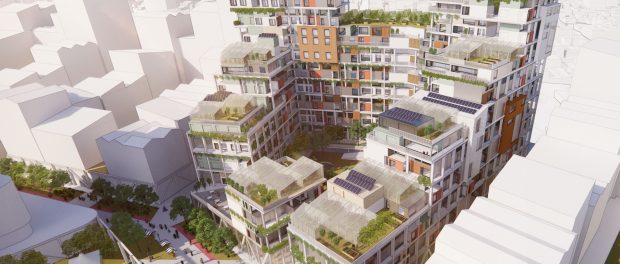Irish Architectural Firm Announced as Winners of New York City Urban Design Ideas Competition

RKD Architects, an Irish architectural firm based in Dublin has won an international urban design ideas competition, The Metals in Construction magazine 2021 Design Challenge. The challenge – the Sunnyside Yard Competition – sought to generate design ideas for creating an environment suitable for affordable housing and other mixed-use urban development over a portion of Sunnyside Yards in Queens, New York City.
Weaving together the ‘quilt of Queens’, the Irish Architecture firm sought to create a cityscape that feels as much as possible like an extension of the surrounding area. RKD’s design not only provided 3,800 affordable homes and a sustainable neighbourhood, but suggested mixed-used spaces to accommodate schools, offices, parks and retail spaces to support the diversity of the neighbourhood and needs of the community.
The proposal put forward by RKD presented a plan for a 60-by-60-foot grid platform composed of structural steel that aligned to the streets on the north and west edges of the site. This underlying framework considers different sizes and types of housing units, allowing the space to adapt to any future changes that may be needed by combining, extending or renovating within the primary building structure. The first three floors of each building block feature a mixed-use program, while the central courtyard acts as greenspace for the community. RKD’s proposed plan encourages a resilient, inclusive and adaptive community for people to thrive now and in the future.
Speaking about their involvement within the competition, Harry Browne, RKD Director, said: “The competition challenge has been both exciting and profound for the RKD team. The competition challenges around affordable housing and sustainability are so critical and must inform how we design healthy, resilient and productive places for people to thrive. We wanted to provide a solution that integrated the new neighbourhood into the existing fabric of Queens in a positive way with pedestrian access and permeability. The streets and blocks provide a variety of urban opportunities unified by greenways, landscaping and an elevated walkway. The hybrid structural steel and timber framework creates volumes that can be inhabited by different housing typologies and uses that are adaptive over time to be suitable for a carbon neutral future. We understand there is no immediate intention to build, but our success is embedded in the recognition of these ideas and how they can be transferrable to other projects in the future internationally and at home.”
“Each year the magazine hosts a competition that challenges designers globally with envisioning solutions to real-world situations that respond to human needs,” said Gary Higbee, AIA, Director of Industry Development for the Steel Institute of New York, co-publisher of the magazine and sponsor of this year’s competition. “This year’s brief drew an array of innovative approaches for capturing the space above Sunnyside Yard to create much-needed affordable housing.”
“The competition brief wove together structural, urban design, environmental, cost, and social challenges. RKD’s design met these challenges in ways that were innovative, reflected the diversity of Queens, and felt like a vibrant thriving part of the city,” said Jack Robbins, AIA, LEED AP, Partner and Director of Urban Design, FXCollaborative Architects LLP.
The winning team from RKD includes Harry Browne, Paul Davey, Karolina Backman, Rebecca O’Connor, Sinead Keating and David Browne.
RKD congratulates the other finalist entries Pei Cobb Freed & Partners, Guy Nordenson & Associates, Ken Smith Workshop, daab design architects, LERA Consulting Structural Engineers and Buro Happold.
