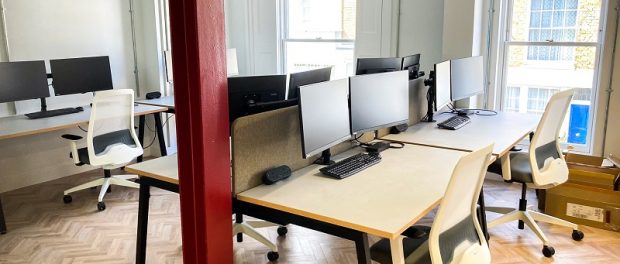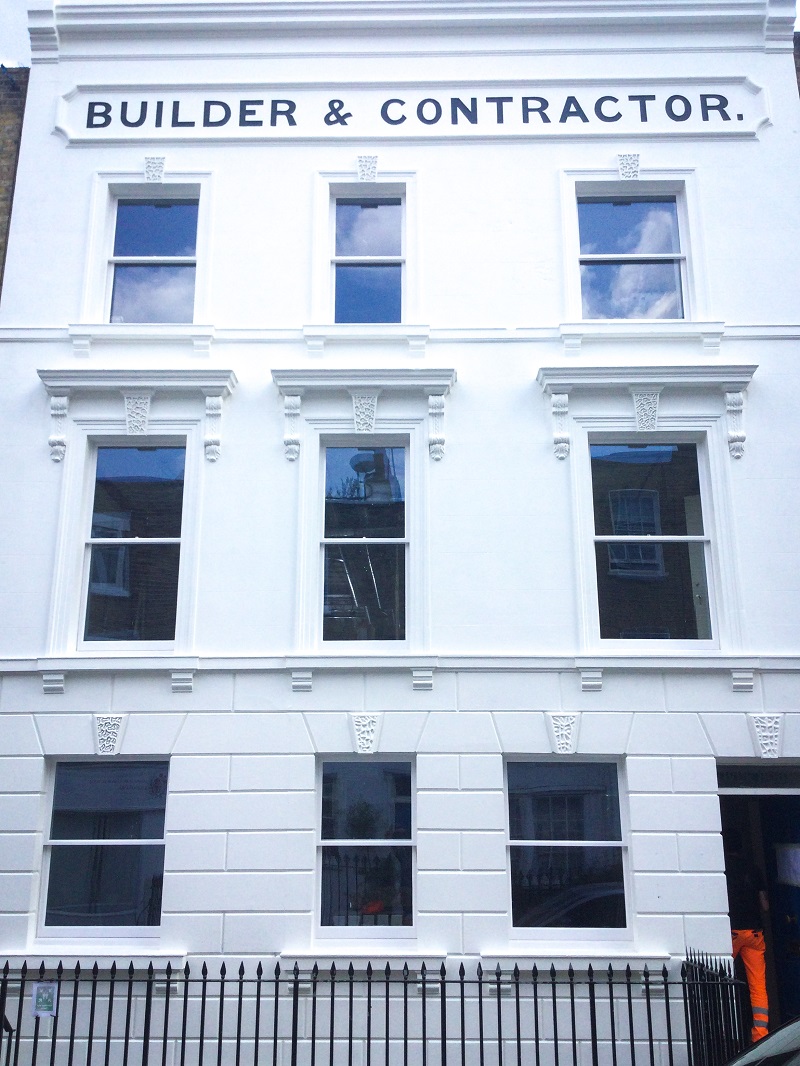Capel C.S is pleased to announce the completion of multi-storey building fit-out project for civil engineering contractor, Ward & Burke Construction

Capel C.S Ltd, a leading name in the construction industry, is pleased to announce the successful completion of a transformative multi-storey building fit-out project for esteemed civil and MEICA engineering contractor, Ward & Burke Construction Limited. The project, based in Marylebone, Central London, encompassed a comprehensive renovation of three upper floors and an innovative overnight accommodation fit out in the basement, showcasing Capel’s commitment to delivering exceptional and functional spaces.
Elevating Workspace Aesthetics and Functionality
The heart of the project saw the meticulous office fit out to the three upper floors, which now provide a harmonious blend of functionality and aesthetics for the client’s employees. The second floor received an impressive upgrade, including the installation of a functional and modern kitchenette, as well as brand new toilet facilities. The building originates from the 1800s and is within ideal walking distance to multi-operational underground rail station, Marylebone.
Capel C.S Ltd have been transforming office spaces for companies of all sectors in the UK since 1993. The construction contractors pride themselves in taking a collaborative approach to their projects, managing sub-contracts and requirements as such, with the aim to exceed client expectations.
The remaining space on the second floor was thoughtfully transformed into open-plan offices and a cozy breakout area, fostering collaboration and creativity among the team in their daily use.
Moving to the first floor, Capel crafted three private offices tailored for the architectural firm’s directors, underscoring the importance of individual workspaces and ensuring they meet the specific needs of the client. On this floor, a welcoming main reception desk area can be found, used to facilitate a warm and inviting atmosphere to the office.
All works were completed in 25 days. The new facilities now feature brand-new cubicles, sanitary ware, ceramic tiled floor including skirting and rear wall panelling.
“Capel C.S have carried out all works with great dedication, communication, and high professionalism. From start-to-finish, we have felt supported and extremely satisfied with their commitment to customer service. The building looks better than ever expected and they provided a truly seamless experience throughout,” says Liam Eagle, engineer, Ward & Burke Construction Limited.
The ground floor underwent a significant metamorphosis too, boasting a well-equipped boardroom for strategic discussions, a spacious main kitchen and canteen area, state-of-the-art toilet and shower facilities, and a dedicated bike store promoting sustainable commuting options for all employees.
Ward & Burke Construction Limited, specialises in the design, manufacture, supply, installation, commissioning, operation and maintenance of water and wastewater infrastructure with all associated civil, mechanical, electrical, process and environmental activities within Ireland and the UK.
Exceptional Overnight Accommodation and Additional Enhancement
As part of the contract award, Capel C.S were to venture into the basement with the creation of a self-contained flat designed for overnight stays. Perfect for accommodating company staff from Ireland, where the client mainly operates from, this space offers a cozy bedroom, fully-appointed toilet and shower area, a compact kitchenette, and a comfortable living room, ensuring a comfortable and convenient stay.
In addition to all interior enhancements, Capel undertook the responsibility of replacing all the sash windows throughout the building, breathing new life into the front façade as well as fitting all interiors out.
Working alongside a trusted electrical contractor, the mechanical and electrical aspects of the project saw the installation of cutting-edge air conditioning systems, modern electrical and lighting fixtures, and expert plumbing for the toilet and kitchen areas.
A Timely and Seamless Completion
Having commenced works in late March, Capel C.S Ltd diligently carried out the project with precision and dedication. The upper floors were successfully completed by the end of July, and the building is now proudly occupied by the Irish architecture firm client, that not only serves as the end user but also owns the building premises.


