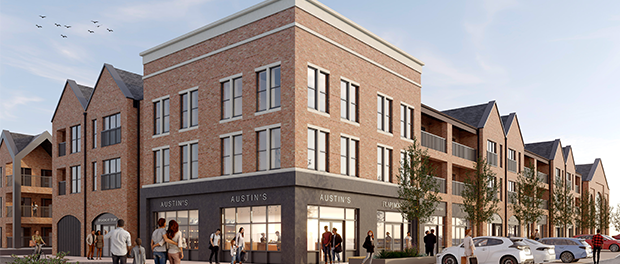Planning Granted for Stanton Cross Local Centre

Northamptonshire based architectural practice, GSSArchitecture is delighted to announce that planning permission has been secured for the new local centre within the Stanton Cross development in Wellingborough. This milestone represents an exciting step forward for the sustainable urban extension, which is set to become a vibrant new community hub in Northamptonshire.
The approved designs for the neighbourhood centre include 37 new apartments. The apartments are designed to be dual-aspect one- and two-bedroom units, offering abundant natural light, ventilation, and spacious living environments. These high-quality homes aim to provide a comfortable and sustainable lifestyle for residents while contributing to the wider community’s appeal. Additional amenities in the development include 8 retail spaces, office facilities, a convenience store, a nursery and a gym. Residents will therefore enjoy access within the local centre with aims to foster a strong sense of community.
Developed in collaboration with Vistry Group, the Stanton Cross local centre will be an integral part of the community, sat at the heart of the project. It reflects a commitment to integrating contemporary design with the area’s unique heritage. The architecture draws inspiration from the nearby railway infrastructure, including the iconic, locally listed Roundhouse building, grounding the modern development within its historical and geographical context.
Stanton Cross is a landmark mixed-use development in Wellingborough, Northamptonshire. This transformative initiative is set to regenerate the area by developing approximately 339 hectares of green and brownfield land. Once completed it will feature 3,650 homes along with retail, leisure and commercial spaces. The project will also involve extensive infrastructure upgrades, taking advantage of its close relationship to the railway station and links to the town centre to improve access to local and regional transportation. The initiative represents a significant investment in Northamptonshire’s infrastructure and economy and aligns with plans to create sustainable urban extensions and mitigate flood risks.
Tom Jagger, Senior Partner and Project Lead from GSSArchitecture said, “Securing planning permission for this project is an exciting milestone and a reflection of the collaborative efforts of everyone involved. It represents an opportunity to design a community hub that balances sustainability with the needs of future residents. We look forward to seeing how it contributes positively to the local area.”
Dave Bullock, Director (Stanton Cross Developments Ltd) at Riverside, commented: “This marks an exciting milestone in our commitment to creating a vibrant, inclusive space at Stanton Cross, where our residents can come together, connect with one another and thrive as a community.
“Working closely with a specialist commercial developer, we’re excited to see the hub come to life – not only to serve the needs of the community, but also to enhance the local area for residents.”
Stanton Cross is one of several new build developments that GSSArchitecture are involved in and follows on from the completion of Toad Hall Nursery and the new 2 Form Entry Primary School at Glenvale Park in Wellingborough, which completed earlier this year.
If you would like to find out more about GSSArchitecture and the services they offer, please visit our website: GSSArchitecture

