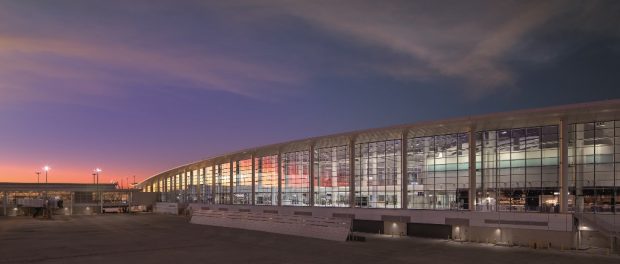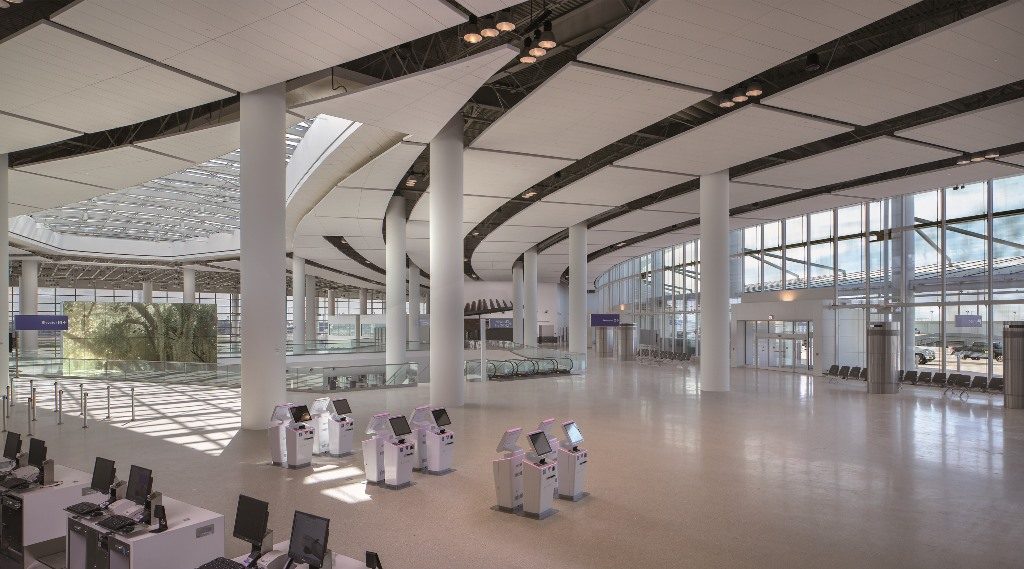LEO A DALY & Atkins celebrate opening of $1 billion terminal at New Orleans International Airport
 Louis Armstrong New Orleans International Airport Copyright LEO A DALY/Atkins, a joint venture. Photo by Creative Sources Photography
Louis Armstrong New Orleans International Airport Copyright LEO A DALY/Atkins, a joint venture. Photo by Creative Sources Photography
The new North Terminal at Louis Armstrong New Orleans International Airport (MSY) opened today following seven years of design and planning work by global architecture firms LEO A DALY and Atkins, a member of the SNC-Lavalin Group. The 35-gate, $1 billion terminal will accommodate explosive growth for MSY, which is now the fifth fastest growing airport in the United States.
“We are extremely proud to have supported the City of New Orleans in bringing the new North Terminal to reality,” said Justin Jones, Intermodal business unit director, Atkins. “This beautiful, state-of-the-art facility will not only provide a modern, spacious place to arrive and depart but also bring a taste of what makes New Orleans unique, including its music, food, and culture.”
“The new MSY establishes an iconic new gateway to the city of New Orleans and a passenger experience unlike anything else in the world. We’re truly thrilled to see it contribute to New Orleans’ growth as a domestic and international destination,” said Steven Lichtenberger, AIA, president of LEO A DALY.
Design for the terminal was developed and completed by the Crescent City Aviation Team (CCAT), a joint venture of Atkins and LEO A DALY. CCAT led the design of the airport terminal, its three concourses, concession program, two parking garages, aviation radar and electrical facilities, pump station, airside aprons and landside roadway systems. The terminal design was based on an initial concept by Pelli Clarke Pelli Architects.
The terminal immerses MSY visitors in the culture, geography, and history of the Big Easy. Its architectural form evokes the soft curves of the Mississippi River. Dappled natural light streams into the terminal via skylights meant to evoke the city’s tree-shaded urban markets. A jazz garden at the terminal’s three-story central atrium will feature live music, while a massive glass-sealed image taken by a local photographer of live oak trees in morning fog graces the terminal’s main elevator.

The design team worked to maximize convenience for passengers in the terminal. A single security checkpoint serves both foreign and domestic flights and adapts to accommodate large tourist crowds during special events such as Jazz Fest and Mardi Gras. The terminal’s layered, open feeling, with prominent views of the airfield, makes the airport easy for travelers to navigate. A unique concession program celebrates the city’s rich culinary, music, and arts heritage.
The need for storm-resistance drove many technical innovations. A spherical roof shape allows long spans while accommodating heavy rainfall. Extensive wind-tunnel modeling and on-site testing resulted in a glass curtain wall able to withstand hurricane-force winds.
The 35-gate terminal includes the 6-gate Concourse A, which was added 9 months into construction to accommodate increasing demand for domestic and international travel to the city.
