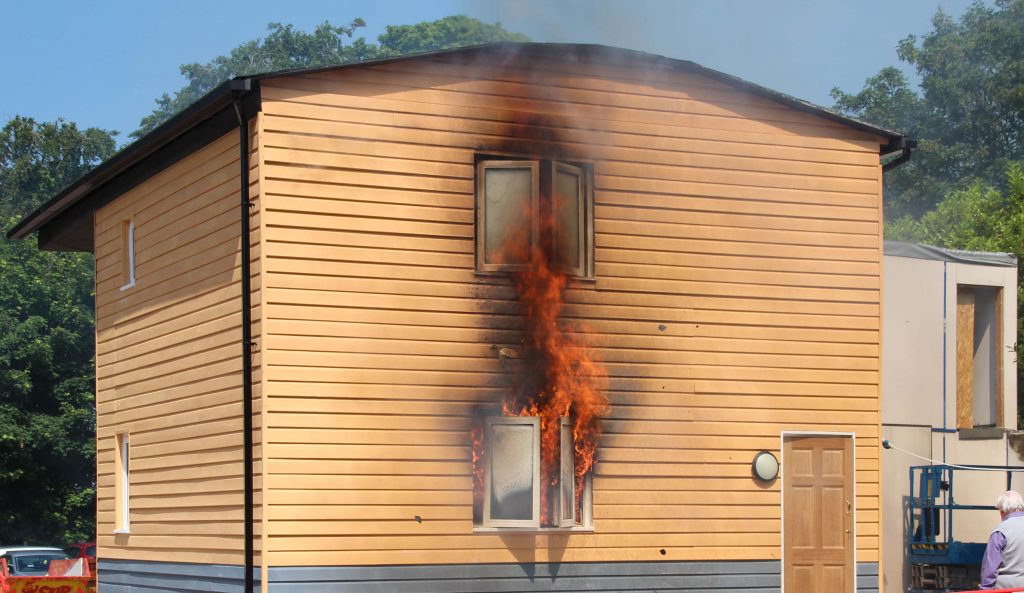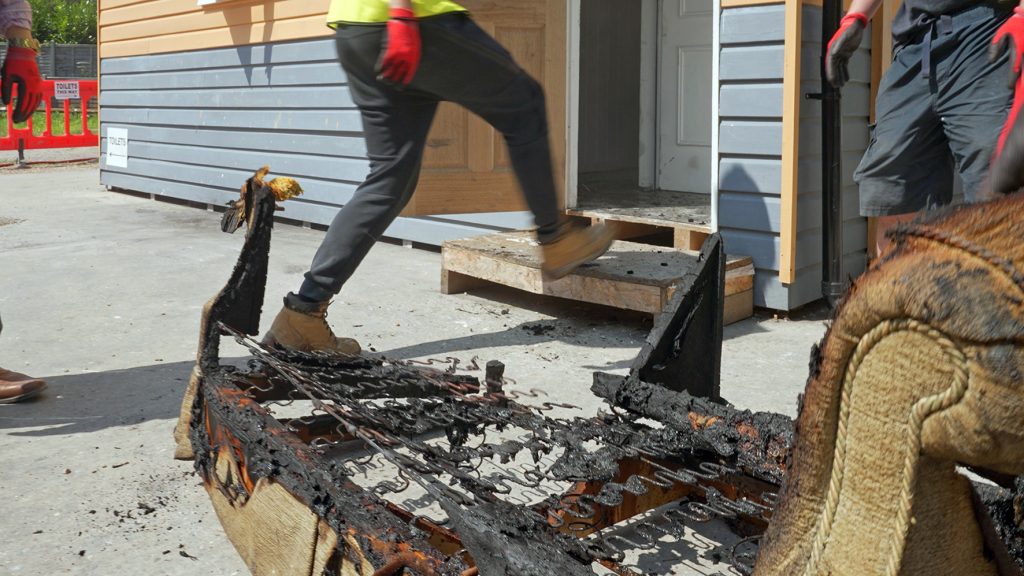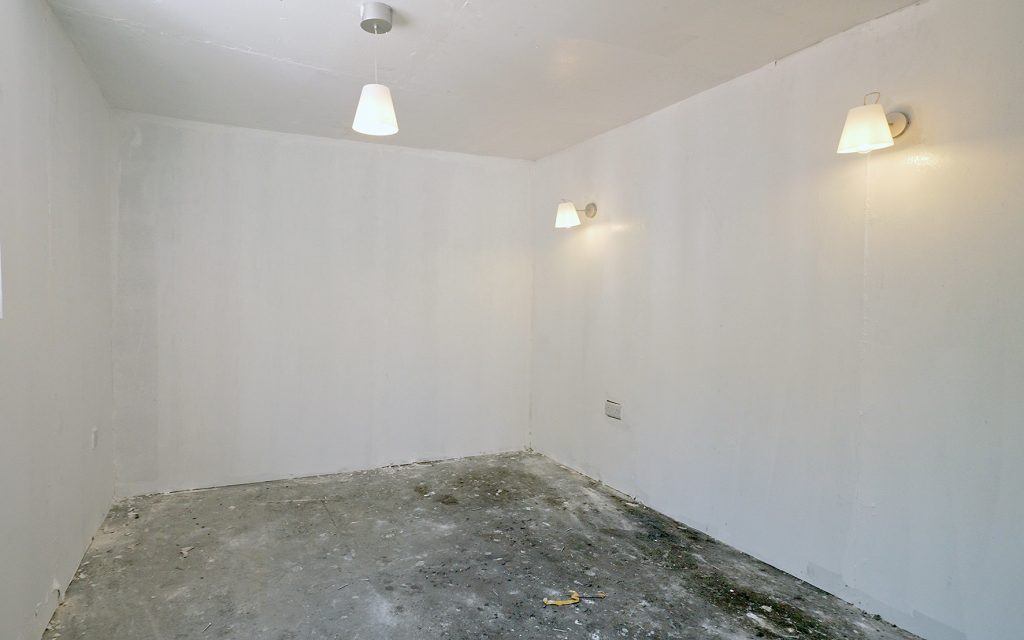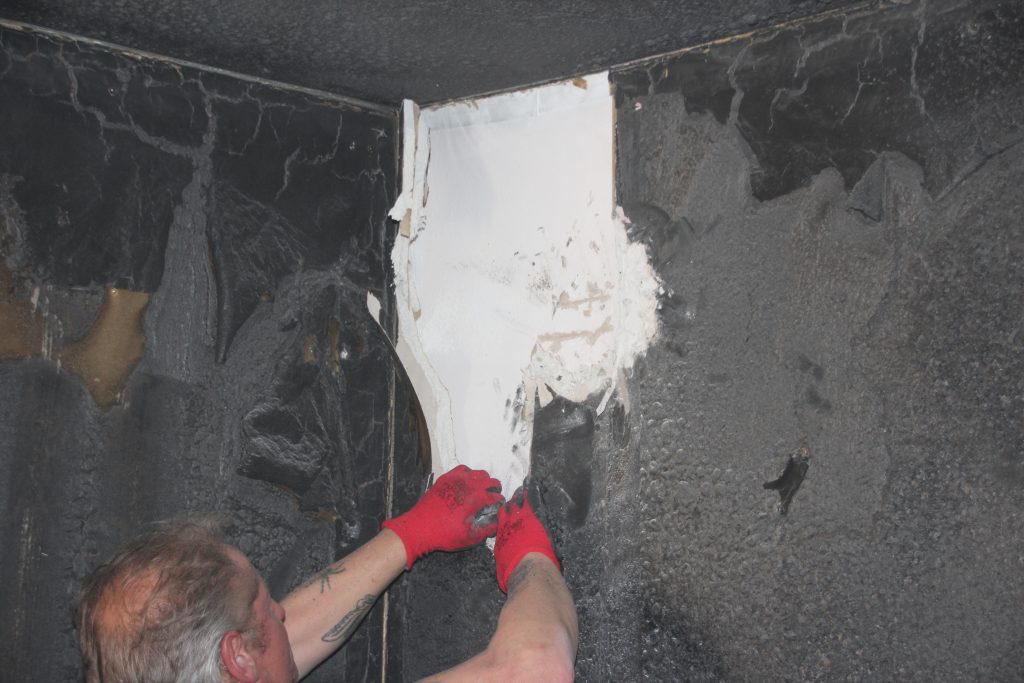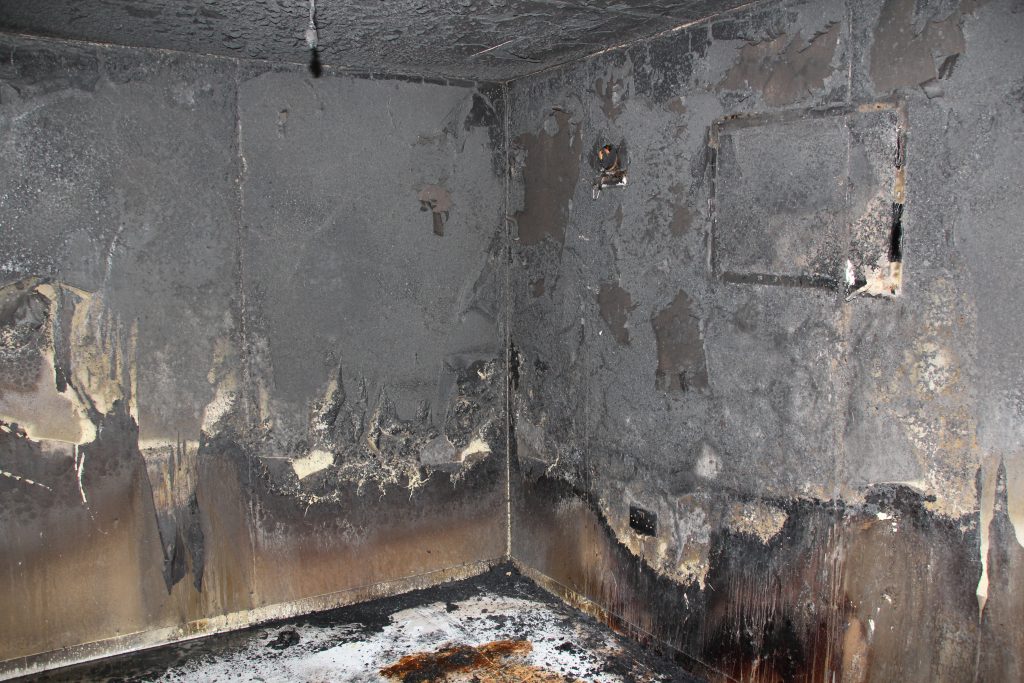Envirecowall- a unique fire-resistant eco-house building system
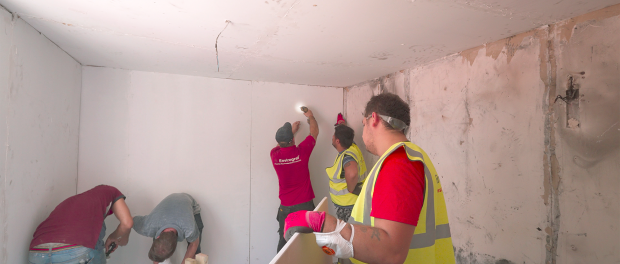
Not just another SIP, EnviroEcoWall is a complete system designed to help combat the causes and effects of global warming by constructing thermally efficient, fireproof flood-resistant buildings.
Made in the UK, EnviroEcoWall is a pre-engineered, insulated, load bearing panel system designed to form a fireproof building envelope, a modern method of construction that is perfect for new build domestic and industrial projects.
Not just another SIP
As the effects of global warming become increasingly evident, the need for eco-friendly, cost-effective building methods has never been greater, and our unique panel system combines structure, insulation, air and vapour barriers into one prefabricated, thermally efficient component.
Literally, at the very core of each EnviroEcoWall panel is our non-combustible insulation slab – a durable and stable high-density material that provides excellent fire protection and, thanks to its tightly woven fibres that help to reduce the transfer of heat and sound, great acoustic properties and outstanding thermal performance.
The design of EnviroEcoWall’s timber framing negates the need for additional fillets or splines; the panels slot together seamlessly and are secured with mechanical fixings and our high-performance adhesive.
Fire Safety
EnviroEcoWall panels protect life and property, they are completely fire resistant, tested to over 3 hours with a load of 3,900kg.
Our development testing showed that, should a fire occur in one room, the amazing fire-resistant properties of the EnviroEcoWall panel system are able to contain the fire, stop the spread to other rooms and eventually force the fire to extinguish itself. Thanks to this successful fire limitation and the absence of water damage that would have normally been caused by firefighting measures, repair and renovation is quick, easy and, therefore, much more economical.
Once the burnt furnishings are cleared, the electrical fittings and top plasterboard coverings can be removed and quickly replaced. Our intumescent protection means that new sections of cable can simply be pulled through and connected to new fittings. Any damage to glazing is rectified before final decoration and speedy re-occupation after what would typically be a much more devastating series of events – and not even the smell of burning remains.
Heat & Sound
The panels have been extensively tested to evaluate their performance in insulating against the transmission of heat and sound. Air leakage associated with traditional construction and timber frame is virtually eliminated when using EnviroEcoWall Panels thanks to the large format nature of the panels and the resulting small number of joints in the structure. These highly energy-efficient buildings have minimal need for heating which can mean lower energy bills.
Flood Protection
Our EcoHouse is constructed on a purpose-built steel sub frame that helps to protect the superstructure and building contents from damage caused by flooding. In addition to an intumescent coating, the sub frame is also wrapped with specially made silicon material for additional protection. Additionally, should prevailing weather conditions become more severe over a longer period of time, the height of the sub frame can be increased to permanently raise the entire building, even after construction!
Speed of construction – Strict quality control during our off-site fabrication process ensures dimensional accuracy, helps reduce build time and minimises waste on site. A weatherproof building shell can be complete just a few days after the groundworks are ready to receive the panels.
More internal space – Slim profile walls that incorporate insulation mean more floor space for the same external dimensions when compared to conventional timber frame or masonry construction.
Eco-friendly
EnviroEcoWall panels are fabricated using timber from sustainable sources. They use less timber than standard timber framing and are one of the most economical and eco-friendly forms of construction. Their high insulation and airtightness reduce the major sources of building energy use.
- Fire protection for all building – 3 hours & more
- Impact & Airborne sound reduction tested by BTC (40 (-2;-6) dB & 45 (-2;-7) dB)
- Thermal resistance tested by BBA (u value, 0.50 W/(m2K), r value 1.97 m2KW-1)
- Air permeability tested by Sound & Air (1.15m3.h-1.m2@50Pa)


