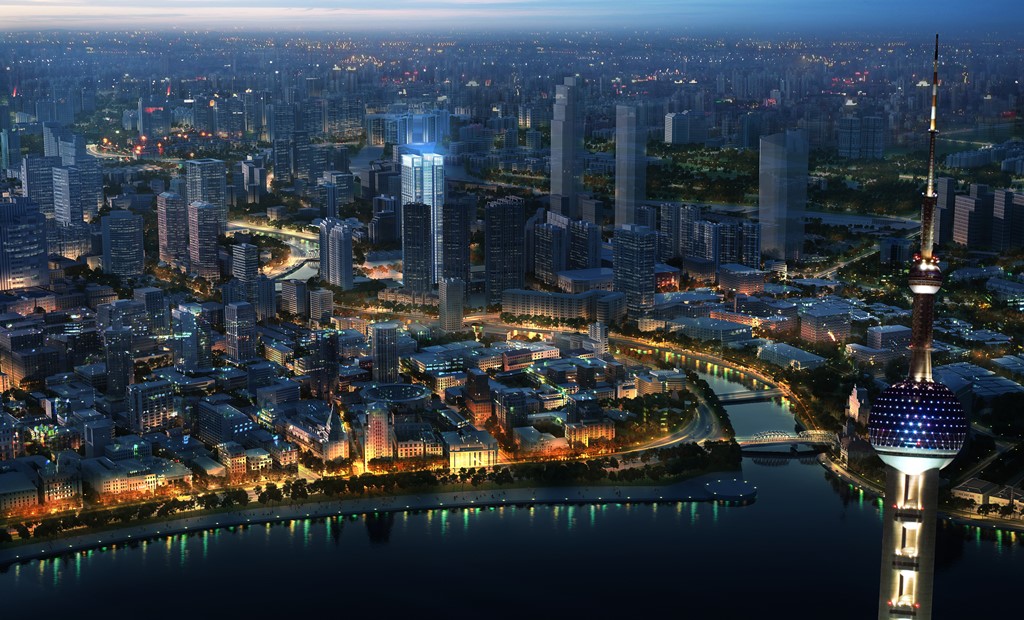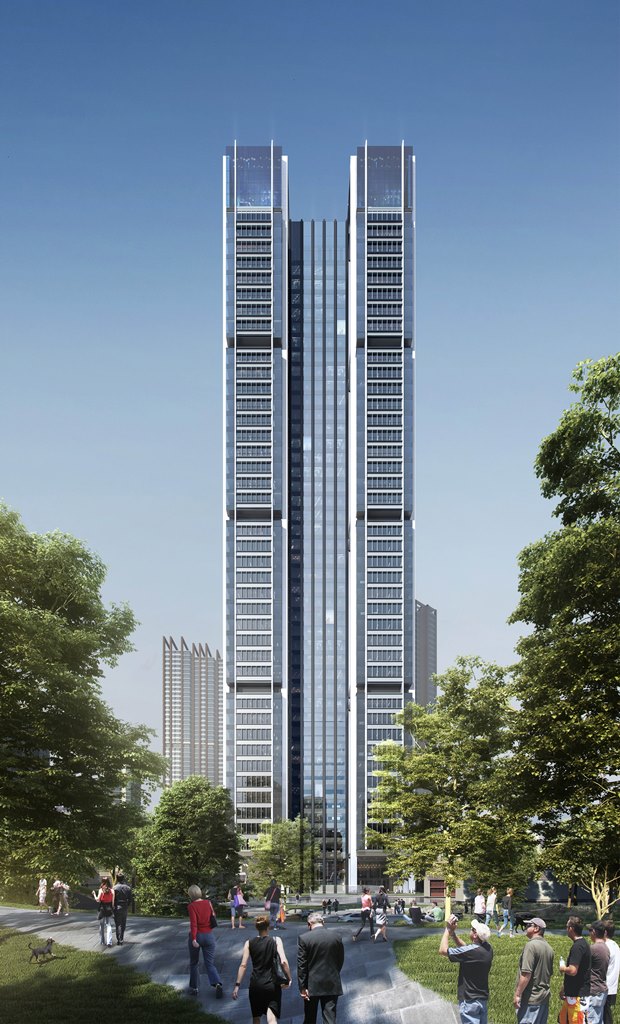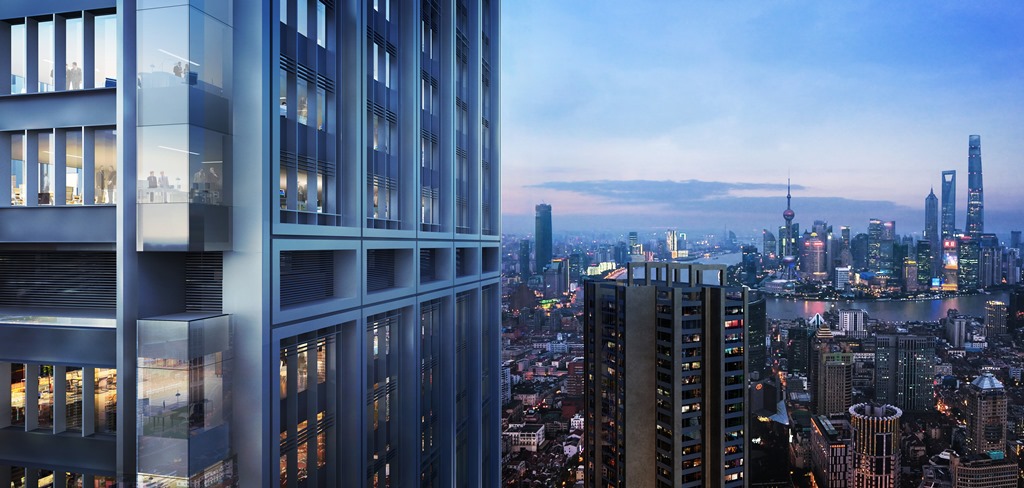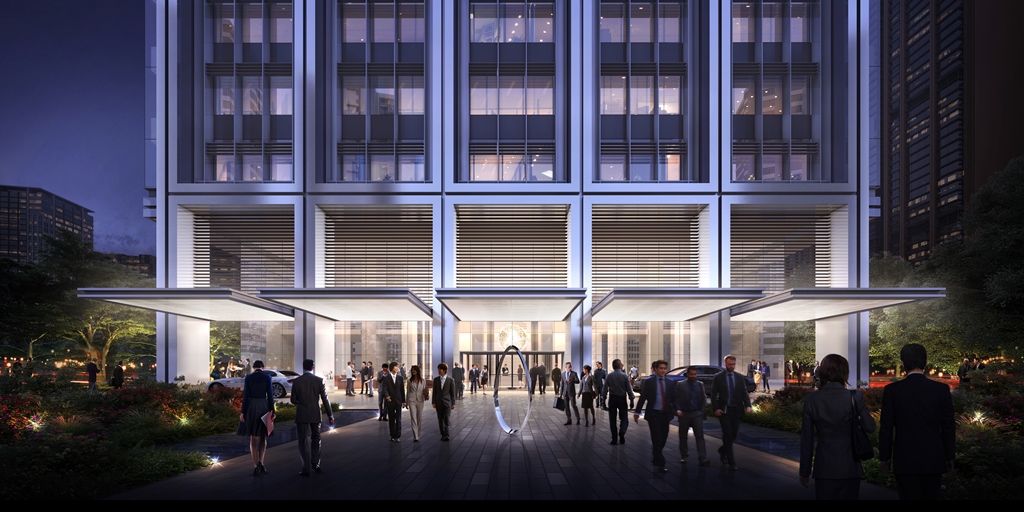China Resources Land Suhewan project breaks ground in Shanghai
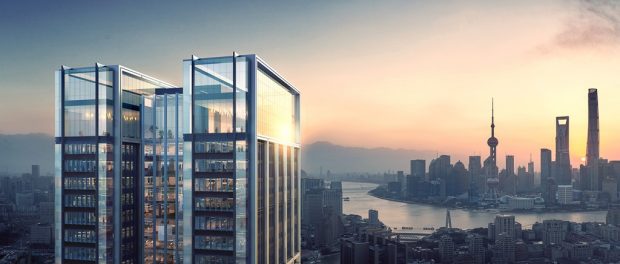
The first office tower to be built in the newly regenerated Suhewan area of Shanghai broke ground in September. The 200-metre signature tower for China Resources Land forms the centrepiece of the Suhewan East Urban Complex, which aims to introduce a richer mix of functions to the predominantly residential area of the city. The development is part of the city’s 2020 vision of drawing development towards the eastern quarter of Shanghai.
The 42-storey building is situated alongside a new Suhewan Park and an underground retail complex, with excellent connections to metro stations nearby, acting as a catalyst for bringing new businesses to the area. The tower has been designed as an animated backdrop to the park, with scenic lifts that rise to the rooftop. The lower levels capture views of the park to the east, and as the building rises above the surrounding low-rise residential fabric it opens up to stunning 360-degree panoramic views of Pudong, the historic Bund and the Huangpu River to the west.
Gerard Evenden, Head of Studio, Foster + Partners, said: “China Resources Land Suhewan project occupies a pivotal position in the city, as a rapidly growing area for new businesses. In consonance with the city’s future vision for the area, our focus has been to provide a modern landmark inspired by its rich history and industrial past.”
The expressed structure of the tower draws on the industrial aesthetic of the nearby bridges and buildings. The building’s dark glazing reduces the reflective glare, while contrasting with the stainless steel structural frame, which has been pulled away from the corners to maximise views out. The flexible office floorplates have been designed to suit a variety of layouts from single to multiple tenancies. The middle sections of the building along the western façade is recessed in the middle to allow natural light to flood the deep plan office spaces. This effectively splits the tower into two wings, giving the tower its elegant, slender proportions.
“We have designed the building in the most flexible way possible to accommodate the changing nature of the workplace. The floorplates have been designed to enhance collaboration and communication, with special emphasis on natural daylight, as organisations look towards healthier and more open spaces to work,” added Evenden.

