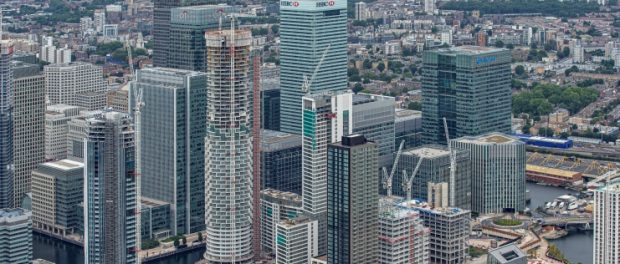Canary Wharf Group’s Development One Park Drive Tops Out at 215 Metres

Canary Wharf Group has achieved the topping out of its landmark residential development One Park Drive, celebrating a milestone in the progress of its new Wood Wharf district. Designed by Swiss architects Herzog & de Meuron, One Park Drive has now reached its full height of 215 metres above ground, making it the tallest residential building in Wood Wharf. The development is home to 483 apartments and is set to complete in 2020.
Located at the head of the South Dock, Wood Wharf’s signature development features a distinctive geometric façade; its three unique typologies unmistakable within the building’s form. The Loft apartments are located on floors two to nine and feature interiors by Bowler James Brindley. The Lofts are designed to make the most of the connection to the surrounding green spaces and waterfront, with generous wraparound terraces framed by fluted terracotta panels. These apartments also feature contemporary, free-flowing spaces, complete with sliding walls, cool resin floors and unique mother of pearl clad bathrooms.
Cluster apartments form the heart of the building, located on floors nine to 32. With striking interiors by Goddard Littlefair, the Cluster typology contains the greatest variety, with the lower levels connected to the parks and water; the higher floors with the sky. The top floors (33 – 57) are home to the Bay apartments, which all boast double-height terraces set back into the building. These properties also feature interiors by Goddard Littlefair, with elegant palettes and cool textures, including concrete walls, timber panelling, pivot doors and natural stone, all of which maximise light.
One Park Drive will offer state of the art amenities designed by GA Design, split over the ground and first floors. Residents will benefit from a sophisticated entrance lobby with 24-hour concierge services; library, cinema room and lounge on the ground floor, whilst the first floor houses an exclusive residents-only health club. Framed by floor-to-ceiling glazing, this calming space, which includes a 20-metre pool, gym, studio space and spa, invites stunning views of the surrounding parks, gardens and water.
Brian De’ath, Director of Residential Sales at Canary Wharf Group, said: “We are thrilled to have topped out at One Park Drive. The development is our signature building at Wood Wharf and is set to become a new icon of the London skyline, offering the best in city and riverside living. It is an incredibly impressive structure and a real contrast to the traditional skyscrapers of Canary Wharf.”
“We have also just launched the final apartments in neighbouring 10 Park Drive, so it’s a very busy and exciting time in the progress of the new neighbourhood.”
Wood Wharf is a new 23 acre neighbourhood within the Canary Wharf estate, master-planned by Allies and Morrison Architects. Formed from reclaimed land, Wood Wharf will be home to up to 3,600 new apartments, 350,000 sq.ft. of shops and restaurants, 2 million sq.ft. of office space, a new NHS doctor’s surgery and two-form primary school. Amongst this will sit lively high streets, green public spaces and walkways. Residents will benefit from a year-round programme of arts, music, sport and events, many of which are free.
