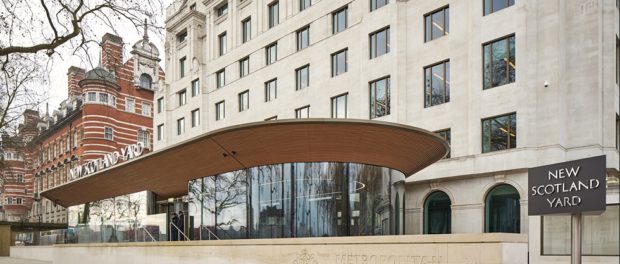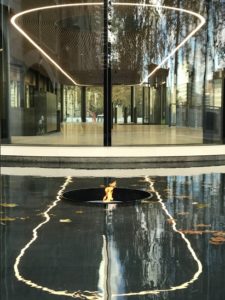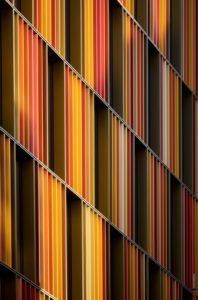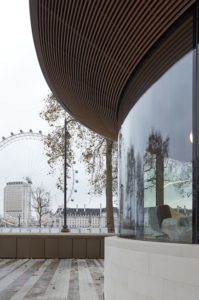AHMM’s New Scotland Yard refurbishment

Allford Hall Monaghan Morris has delivered a new home for the Metropolitan Police which combines openness and security has delivered a new home for the Metropolitan Police which combines openness and security.
Staff have been moving into the Allford Hall Monaghan Morris (AHMM)-designed New Scotland Yard since last November. When it reaches full capacity, more than 2,300 people will pass through its doors each day. It’s a fitting time for London’s Metropolitan Police Service to move to its new home, just as the Met’s first female police commissioner, Cressida Dick, takes the reins.
It is also a return to the William Curtis Green-designed building on Victoria Embankment, part of a strategy to rationalise the force’s estate and shake up its working culture. Its former base for 49 years at 10 The Broadway has been sold and the funds used to refurbish and extend the 1937 building and improve technology across the Met’s estate.
 The building, which sits next to the original police HQ designed by Richard Norman Shaw in the 1800s, was originally built as an annexe to the latter to house the force’s technology departments. But it had stood empty since 2011. AHMM won the job to bring it back into police use in October 2013 when it was selected ahead of Foster + Partners, Allies and Morrison, Keith Williams Architects and Lifschutz Davidson Sandilands in a RIBA-run contest.
The building, which sits next to the original police HQ designed by Richard Norman Shaw in the 1800s, was originally built as an annexe to the latter to house the force’s technology departments. But it had stood empty since 2011. AHMM won the job to bring it back into police use in October 2013 when it was selected ahead of Foster + Partners, Allies and Morrison, Keith Williams Architects and Lifschutz Davidson Sandilands in a RIBA-run contest.
The scheme consists of four main elements: a new glass-fronted pavilion; another pavilion at the top of the building with views over London; a new wing at the side of the building to add symmetry; and an extension to the rear elevation to increase the floor space. ‘One of the most important ambitions was to give a sense of transparency and openness,’ says AHMM co-founder Paul Monaghan.
 But at a time when the need for security is so high, this was never going to be easy. ‘The types of attack we had to design for have changed significantly since we began the project,’ Monaghan adds. ‘The glazed pavilion at the front was certainly difficult.
But at a time when the need for security is so high, this was never going to be easy. ‘The types of attack we had to design for have changed significantly since we began the project,’ Monaghan adds. ‘The glazed pavilion at the front was certainly difficult.
Bomb-proof glazing is par for the course in designing a building like this. But many of the security measures that have been put in place are barely noticeable, or just become a discreet part of the landscape surrounding the ground floor: bollards and a walled ramp leading up to the glass pavilion, for instance, are designed to prevent the building being rammed by a vehicle. You are hardly aware that you are crossing a security line, which is embedded in public realm features, rather than being an obvious afterthought.
 To the rear, the building is clad in fins bearing colours sampled from surrounding buildings. Orange-red tones of brickwork combine with yellowish stone colours of the nearby parliament buildings to create a privacy veil along the back of the building where the façade sits just a few metres away from the adjacent block. The Eternal Flame, which honours police officers who have died on duty, has been moved to the front of the building where it can be seen by the public. It had previously been housed within the hallway of 10 The Broadway, away from the public eye. Continuing the series of military and civic memorials along the Victoria Embankment, the flame now sits within a contemplation pool to the south of the entrance pavilion. In the pavilion itself, a case overlooking the flame holds the Roll of Honour listing all those members of the Met who have died in service.
To the rear, the building is clad in fins bearing colours sampled from surrounding buildings. Orange-red tones of brickwork combine with yellowish stone colours of the nearby parliament buildings to create a privacy veil along the back of the building where the façade sits just a few metres away from the adjacent block. The Eternal Flame, which honours police officers who have died on duty, has been moved to the front of the building where it can be seen by the public. It had previously been housed within the hallway of 10 The Broadway, away from the public eye. Continuing the series of military and civic memorials along the Victoria Embankment, the flame now sits within a contemplation pool to the south of the entrance pavilion. In the pavilion itself, a case overlooking the flame holds the Roll of Honour listing all those members of the Met who have died in service.
To the other side of the pavilion, the building’s previous entrance has been turned into a glazed vitrine, which will display historical items of interest. Eventually a museum will open in the building’s basement, reinforcing the message of openness and accessibility between police and public.
 Just as important as the building’s transparent entrance was the need for spaces which could be used for media broadcasts. Views have been carefully considered for different purposes. At the front of the building, TV news reporters can stand before the relocated revolving New Scotland Yard sign, while terraces on the upper storeys at the rear provide a backdrop of the Palace of Westminster and central London.
Just as important as the building’s transparent entrance was the need for spaces which could be used for media broadcasts. Views have been carefully considered for different purposes. At the front of the building, TV news reporters can stand before the relocated revolving New Scotland Yard sign, while terraces on the upper storeys at the rear provide a backdrop of the Palace of Westminster and central London.
Internally, the Met’s new home features large, open plan office spaces reminiscent of AHMM’s 2011 Stirling Prize-shortlisted Angel Building in Islington. (Monaghan toured the building with the client while they were designing this project.) The new New Scotland Yard lacks the large top-lit atrium space of the Angel, and instead a new lift core occupies the centre, its glazed sides offering glimpses into each of the office floors.
For the Met, just moving to open plan spaces and adopting hot-desking has been a huge change in culture, and AHMM has provided a variety of spaces to help ease this transition. In some there are high desks with stools, in others a more formal regular layout, while café and breakout spaces have been designed to accommodate meetings in a more informal environment.
In the bathrooms AHMM has had some fun playing with the graphic heritage of the Met with each floor designed using the colours of police service cars through the ages. It’s fun and playful without being obvious.
In its completed state the building differs little from the practice’s competition-winning proposal. The architecture offers a subdued Modernism and a gravitas befitting a respected institution. The building will become an icon not just for its architecture but because it is inevitable – it will be on our television screens every week, a calm backdrop to the drama of policing London’s streets. For AHMM this has been a chance to put their stamp on a building of major significance in London.
Architect’s view
Our design for New Scotland Yard is a radical remodelling and extension of the Curtis Green Building, erected on the Thames Embankment in the 1930s, which was an earlier home of the Metropolitan Police Service.
The core of the brief was to deliver a landmark development and to create flexible, efficient office environments and extend the floor space in the Curtis Green Building; create a highly visible entrance and reception area; create an enhanced connection with the public and enliven the external realm; use good-quality, durable materials from sustainable sources; and employ a holistic, layered security strategy to protect the building’s users and visitors.
The design has transformed the building with the addition of a curved glass entrance pavilion, rooftop pavilions and a reworking of the existing accommodation. The scheme has expanded the building’s floor area from 8,691m2 to about 12,000m2 through extensions to the rear, roof and front concourse. The contemporary design of these complements and enhances the architectural features of the original building and the materials, colours and proportions of neighbouring Whitehall buildings.
Inside the original building we have created a flexible office environment to facilitate collaboration and interaction. The rooftop extension provides multi-use conference space and terraces and is illuminated to give presence at night, symbolising the 24/7 nature of the building along with its civic purpose. A brick ‘carpet’ in the landscape outside the entrance references the distinctive striped brickwork of the neighbouring Norman Shaw North building, while the Eternal Flame has been set within a contemplation pool south of the entrance pavilion.
We knew this would be an extremely complex project from the start. Our proposals had to address the history and traditions of the Met while delivering a headquarters fit for the present and future organisation. The brief demanded a building that reflects both the prominence of the location and the importance of the Met as an institution, and it has been a privilege to be able to deliver that.
– Paul Monaghan, director, Allford Hall Monaghan Morris



