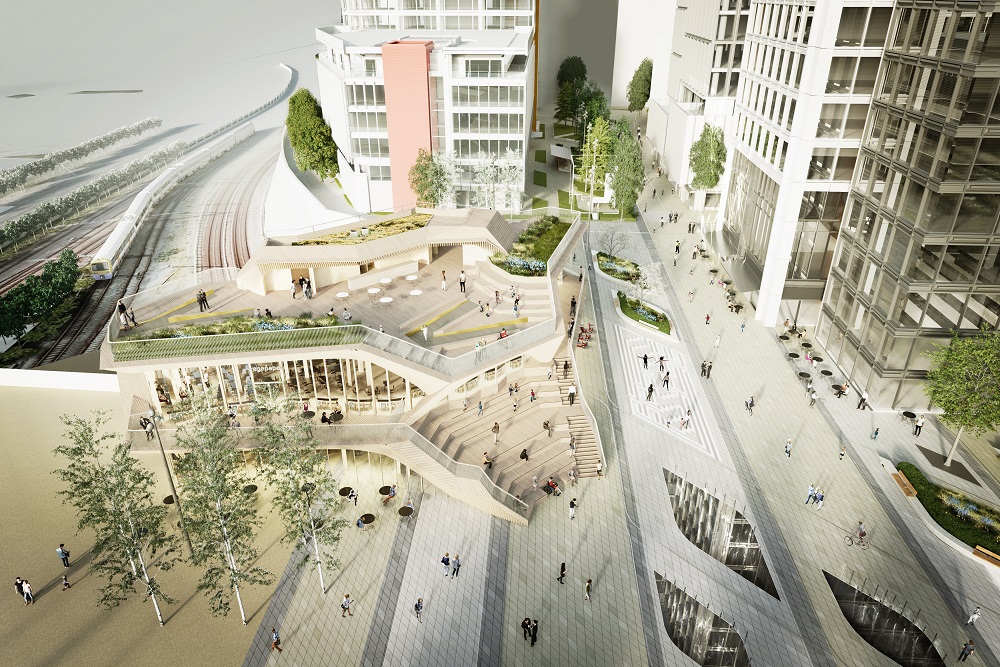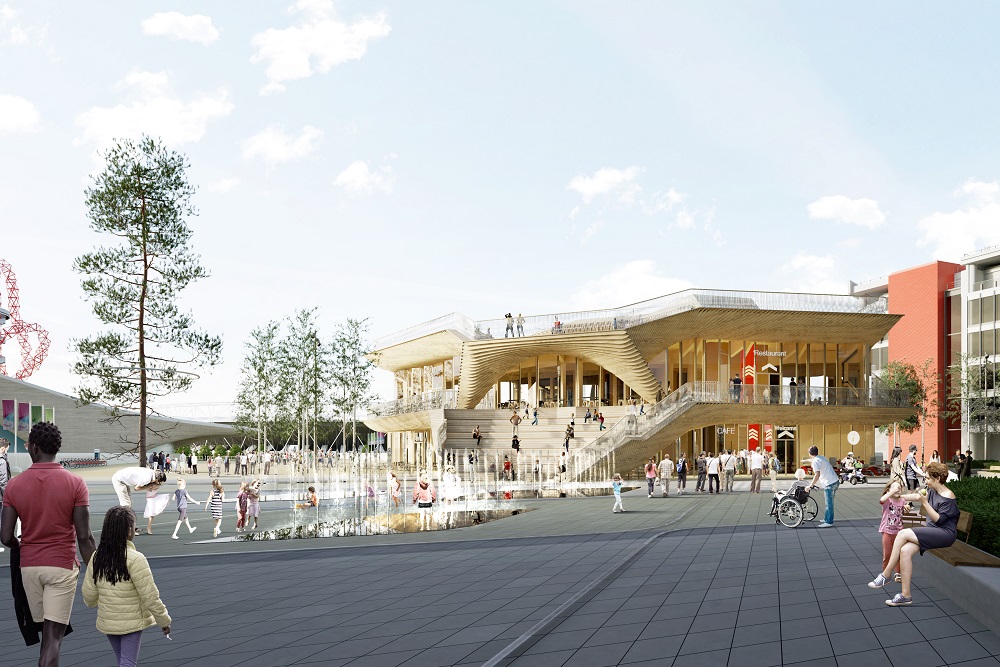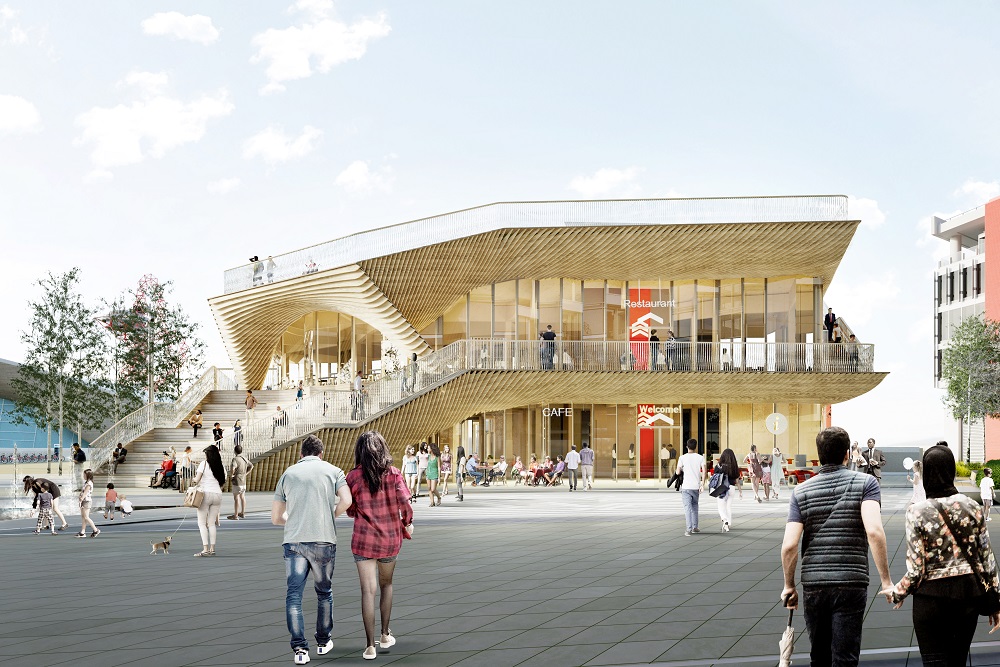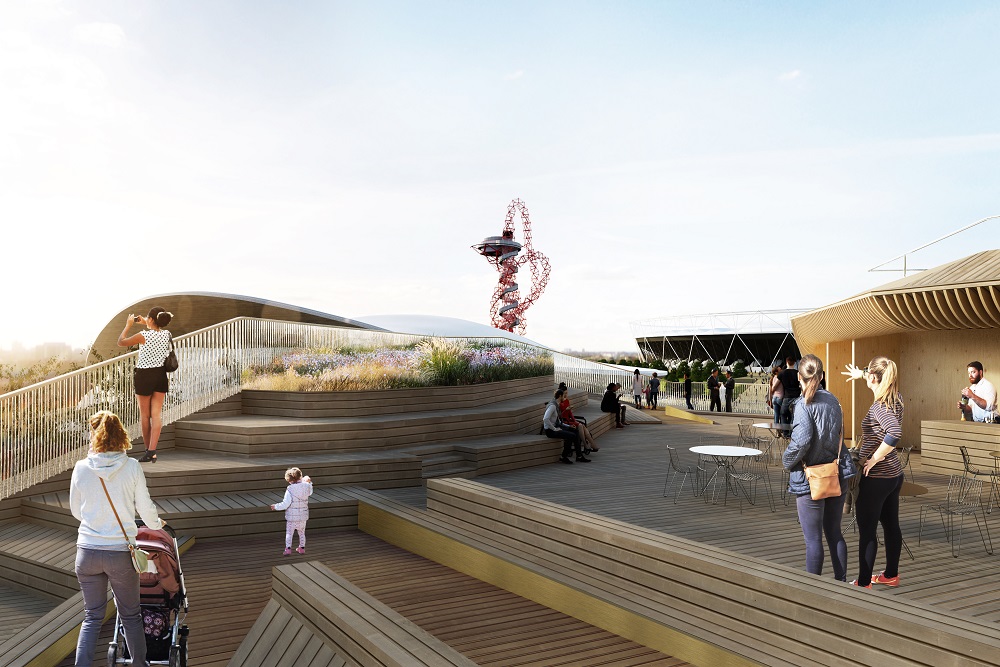Plans approved for new Olympic Park gateway pavilion
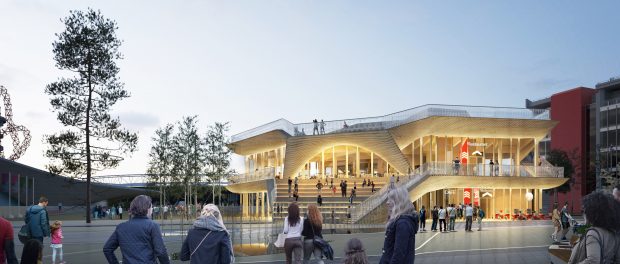
The London Legacy Development Corporation Planning Decisions Committee resolved to approve plans for a new 10,000 sq ft pavilion at International Quarter London (IQL).
The multi-storey pavilion, designed by ACME for Lendlease and LCR, is formed by a series of timber terraces and will create a new gateway to the Queen Elizabeth Olympic Park (QEOP) in Stratford, east London. The building will be an extension of the public realm, and its amphitheatre appearance will encourage visitors to pause and dwell in the area and watch the ongoing activities in Endeavour Square.
The building will house the QEOP Visitor Centre, a café and two restaurants, complemented by outdoor space. There will also be an accessible roof terrace, accessed by a central lift, with far reaching views across IQL, the QEOP and what will become East Bank, the future home of Sadler’s Wells, the V&A and UAL, among others.
The building, constructed with cross laminated timber (CLT) and glue laminated timber (glulam), echoes the timber language evident in many of the QEOP landmark buildings such as the Aquatics Centre and the Velodrome, and provides a connector between these and the built environment of IQL. It will be built out of sustainable materials using modern methods of construction to reduce waste on site, targeting a BREEAM Excellent rating.
The Pavilion is also one of many ‘third space’ locations across IQL that provide opportunities for people to work outside the traditional confines of the office. This supports Lendlease and LCR’s vision of creating a neighbourhood that makes a significant positive impact on the health and happiness of workers, residents and the wider community.
Jonathan Emery, Managing Director, Property, Europe, Lendlease said: “IQL is a world class business destination, sitting in the heart of east London’s Queen Elizabeth Olympic Park and with great transport links. The pavilion represents a significant investment in placemaking and amenity, which underpins our ambition to build a new neighbourhood here.”
David Joy, Chief Executive of LCR, said: “We are pleased to have secured another important planning consent for IQL. The Pavilion will provide a new public space for the community within an impressive, high quality setting. An exciting addition to the development, the Pavilion will join the many other attractions on offer to residents, workers and visitors in this thriving neighbourhood.”
Friedrich Ludewig, Director at ACME, said: “We have been working with Lendlease for some time to develop innovative timber structures, and we’re delighted that this pavilion will now receive planning. Anchoring the public space of International Quarter London, the pavilion will provide a place for events, for celebrations and for people to pause and watch the world go by.”
IQL will be home to around 6,300 workers by the end of 2018. Cancer Research UK and the British Council are due to swell the working population further when both move their headquarters to IQL in 2019 and early 2020 respectively. IQL is a thriving and diverse new neighbourhood, and when complete will be home to around 25,000 workers.
The unveiling of plans for the Pavilion builds on an already buzzing atmosphere at IQL thanks to a packed series of over 60 events throughout the summer for the whole community. The building will be instantly recognisable and the anchor for Endeavour Square.


